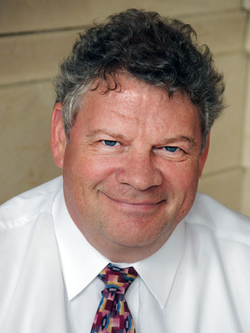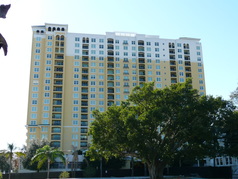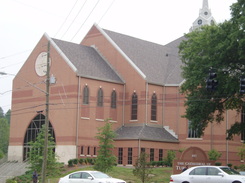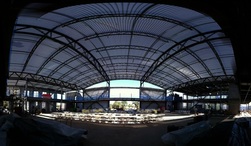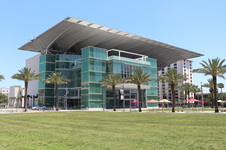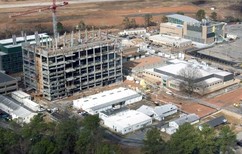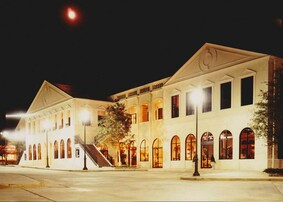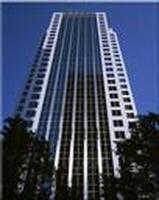
Professional Registrations Professional Engineer (P.E.) in Alabama, Arizona, Arkansas, Florida, Georgia, Maryland, Massachusetts, Mississippi, New Hampshire, North Carolina, South Carolina, Tennessee and Washington, D.C., Florida Special Inspector and LEED AP. Professional Affiliations American Institute of Steel Construction (AISC) American Concrete Institute (ACI) Structural Engineers Association of Georgia (SEAOG) National Council of Structural Engineers Associations (NCSEA) LEED® Accredited Professional (LEED AP) Post-Disaster Safety Assessment Services Worker (California Emergency Management Agency) Education University of Southampton, Southampton, England - B.Sc. in Civil Engineering, 1977 Vanderbilt University, Nashville, TN - M.S. in Structural Engineering, 1985. GPA = 3.0 (A=3.0). Teaching assistant. |
Curriculum Vitae for
|
|
Heery Int'l,
Atlanta, Georgia 2012-2016 Sr. Associate/Sr. Structural Eng. |
|
|
TLC Engineering for Architecture,
Orlando, FL 2003-2012 Principal/Partner |
|
|
Stanley D. Lindsey and Associates, Ltd.,
Atlanta, GA 1996 – 2003 Sr. Structural Eng. |
|
|
Brittingham and Associates,
Norcross, GA 1994 - 1996 Sr. Structural Eng. |
|
|
O'Kon and Company, Atlanta, GA
1985 - 1994 Sr. Project Eng. |
|
|
Omrania (UK) Ltd., London, UK
1982- 1983 Project Engineer |
|
|
Ove Arup and Partners (now ARUP), London, UK, and Riyadh, Saudi Arabia
1977 - 1982 Project Engineer |
|
|
| ||||||||||||
Proudly powered by Weebly

